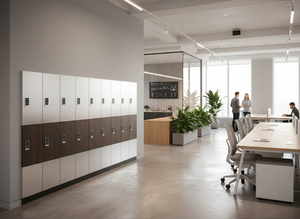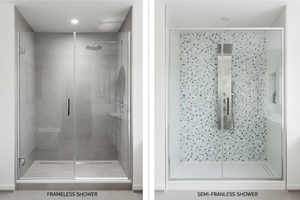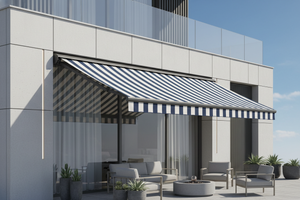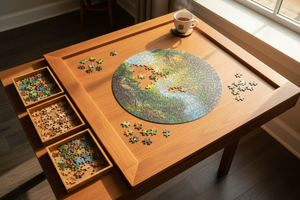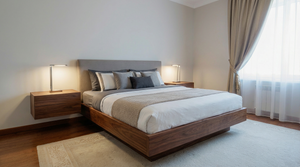10 Best Modern Pergola Ideas for Australian Homes

Australian homeowners are discovering that modern pergola ideas can completely transform their outdoor spaces, creating sophisticated entertainment areas that work year-round. Modern pergola designs have evolved far beyond simple shade structures to become architectural features that blend cutting-edge technology, sustainable materials, and sleek aesthetics.
Whether you're looking to create an outdoor dining area, extend your living space, or add property value, the right pergola design can make all the difference in enhancing your home's functionality and appeal.
Key Takeaways
- Modern pergolas feature clean geometric lines, smart technology integration, and low-maintenance materials like steel and aluminium.
- Flat roof designs offer contemporary appeal with strong horizontal lines that complement modern Australian architecture.
- DIY pergola bracket systems provide cost-effective solutions while ensuring structural integrity and professional results
- Smart shade control systems and integrated lighting transform pergolas into year-round outdoor living platforms.
- Proper material selection significantly impacts long-term maintenance costs and weather resistance in Australian conditions
Top 10 Modern Pergola Ideas for Contemporary Homes
1. Flat Roof Pergola Designs

Flat roof pergolas showcase modern outdoor design at its finest, with bold horizontal lines that seamlessly blend indoor and outdoor spaces. These structures emphasise architectural precision through clean geometric forms and uncluttered silhouettes that complement modern Australian architecture perfectly. The flat configuration maximises coverage area while enabling easy integration of advanced features, such as motorised louvre systems and integrated lighting installations.
The structural advantages of flat roof pergola designs extend beyond aesthetics to practical considerations for Australian conditions. The horizontal emphasis provides maximum shade coverage during peak sun hours while creating defined outdoor rooms that function as true extensions of interior living areas. Modern flat roof pergolas often incorporate insulated panel roofing options that provide superior thermal performance, helping maintain comfortable temperatures while reducing energy costs for adjacent indoor spaces.
Material selection for flat roof pergolas typically favors powder-coated steel or aluminum construction, which delivers exceptional durability while requiring minimal ongoing maintenance. These materials resist corrosion in coastal environments and provide the structural strength necessary for larger spans and integrated equipment installations. The ability to specify custom colours ensures perfect coordination with your home's exterior, creating cohesive outdoor environments that enhance overall property aesthetics.
2. Wood Pergola With Stone Legs
The combination of natural timber with stone or concrete posts creates a striking visual contrast while balancing organic warmth with structural durability. This hybrid approach utilises stone or masonry elements for the structural framework, providing exceptional stability and weather resistance, while incorporating wood elements for visual appeal and natural character. The contrast between materials adds architectural interest while addressing practical concerns about the longevity of timber in ground-contact applications.
Stone post construction eliminates common timber pergola problems, including rot, insect damage, and moisture-related deterioration that typically affect ground-level timber elements. The masonry elements provide a permanent foundation that supports substantial loads while requiring virtually no ongoing maintenance. Wood components can be easily replaced or refinished as needed without affecting the structural integrity of the installation.
Modern interpretations of wood and stone pergolas often incorporate sleek stone veneer or cast concrete posts with clean, contemporary profiles that complement rather than compete with traditional timber elements. The material combination enables design flexibility that works equally well with rustic landscape settings and sophisticated modern environments, making this approach particularly versatile for diverse architectural contexts.
3. Skillion Pergola Designs
Skillion roof pergolas feature single-slope configurations that create dynamic rooflines while providing excellent water runoff characteristics. The angled roof design offers architectural interest through asymmetrical forms that can echo existing building rooflines or create deliberate contrast with horizontal building elements. This configuration works particularly well for attached pergolas where integration with existing roof structures requires careful attention to water management and visual continuity.
The single-slope design provides practical advantages, including simplified construction requirements and efficient material usage compared to more complex roof configurations. The angled surface naturally sheds rainwater while creating opportunities for high-side windows or clerestory lighting that enhances interior brightness. The configuration also accommodates solar panel installations effectively, enabling renewable energy generation while providing essential shade and weather protection.
Contemporary skillion pergola designs often incorporate varying pitch angles to create visual interest while addressing specific functional requirements. Steeper angles provide rapid water evacuation and increased headroom clearance, while gentler slopes emphasise horizontal proportions and integration with low-profile building styles. The design flexibility enables customisation that responds to specific site conditions and architectural requirements.
4. Freestanding Pergola

A freestanding pergola installation offers maximum placement flexibility while creating defined outdoor rooms that function independently of existing building structures. These installations enable optimal solar orientation and site positioning, while providing opportunities for creative landscape integration that enhance the overall garden design. The structural independence allows for larger spans and more dramatic architectural statements without constraints imposed by existing building attachment requirements.
Modern freestanding pergola designs emphasise architectural presence through substantial proportions and sophisticated detailing that create focal points within landscape settings. The ability to incorporate multiple roof configurations, integrated lighting systems, and advanced shade control technologies makes freestanding installations ideal for comprehensive outdoor entertainment areas that rival indoor spaces in comfort and functionality.
We offer premium pergola bracket systems that enable DIY construction of professional-quality freestanding pergolas. Our heavy-duty steel brackets provide the structural integrity necessary for large installations, while simplifying the construction process for homeowner installation. The modular design accommodates various timber sizes and configuration options while ensuring compliance with Australian building standards.
5. Lattice Deck Pergola
Lattice pergola designs incorporate traditional woodworking techniques with contemporary materials and proportions to create structures that provide filtered shade while maintaining visual lightness. The lattice pattern creates interesting shadow play throughout the day while supporting climbing plants that add natural beauty and additional shade coverage. This approach balances architectural definition with garden integration, creating outdoor spaces that feel seamlessly connected to their natural surroundings.
Modern lattice designs often utilize precision-cut profiles and contemporary material combinations that update traditional concepts to meet current aesthetic preferences. Aluminium or steel structural frameworks can support timber lattice panels, combining material durability with visual appeal while minimising ongoing maintenance requirements. The lattice elements can be removable for seasonal changes or plant management, providing operational flexibility that enhances long-term utility.
The partial shade characteristics of lattice designs make them particularly suitable for areas requiring filtered light rather than complete shade coverage. This approach works well for plant areas requiring some sun exposure while providing comfortable conditions for human activities. The visual permeability maintains sight lines and connection with broader landscape elements while creating defined outdoor rooms.
6. Gable Pergola
Gable pergola configurations feature traditional peaked roof forms that provide classical proportions while delivering superior weather protection and natural ventilation characteristics. The symmetrical triangular roof shape sheds rainwater efficiently while creating elevated central spaces that promote airflow and reduce heat buildup. This traditional form adapts well to contemporary materials and detailing approaches, updating classical concepts for modern applications.
The architectural heritage of gable design provides several practical advantages beyond aesthetic considerations. The pitched roof configuration naturally directs rainwater away from outdoor living areas while creating improved headroom clearance at the centre of the structure. The elevated ridge enables hot air to rise and escape while drawing cooler air through lower openings, providing effective passive cooling that enhances summer comfort.
Contemporary gable pergola construction incorporates advanced materials, including powder-coated steel frameworks and high-performance roofing materials that enhance traditional design benefits while addressing modern performance requirements. The ability to specify different pitch angles enables customisation for specific applications, from gentle slopes that emphasise horizontal proportions to dramatic angles that create architectural statements.
7. Alfresco Pergola
Alfresco pergola designs focus specifically on outdoor dining and entertainment applications, incorporating features that enhance cooking and dining experiences while providing weather protection and ambient lighting. These installations often integrate with outdoor kitchen equipment, barbecue areas, and outdoor furniture to create comprehensive entertainment zones that function reliably in a variety of weather conditions.
The design emphasis for alfresco pergolas typically includes generous overhead cover that protects dining areas from both sun and rain while maintaining adequate ventilation for cooking activities. Integrated lighting systems provide task illumination for food preparation and dining while creating an ambience appropriate for evening entertainment. Weather-resistant electrical installations enable the operation of cooking equipment and sound systems while maintaining safety standards appropriate for outdoor applications.
Modern alfresco pergola installations often incorporate sophisticated shade control systems that enable precise adjustment of coverage throughout the day. Retractable canopies or adjustable louver systems provide flexibility that accommodates changing weather conditions and different activity requirements while maintaining architectural integration with overall design concepts.
8. Deck Pergola With Plant Hangers
Pergola designs that incorporate integrated plant hanging systems create opportunities for vertical gardening, adding natural beauty while providing additional shade coverage and privacy screening. The structural framework supports planters and hanging baskets positioned to create natural walls and ceiling elements that enhance the connection between architectural and natural elements. This approach enables gardening in limited ground space while creating lush outdoor environments.
The integration of plant support systems requires careful consideration of weight loads, drainage requirements, and maintenance access to ensure long-term success. Structural design must accommodate substantial loads from soil, plants, and water while providing adequate drainage that prevents water damage to structural elements and adjacent areas. Irrigation systems enable automatic watering that maintains plant health while reducing maintenance requirements.
Contemporary plant-integrated pergola designs often utilise modular planting systems that enable seasonal changes and plant replacement without affecting structural integrity. The combination of permanent architectural elements with changeable natural components provides design flexibility that accommodates evolving preferences and seasonal variations while maintaining overall design coherence.
9. Flyover Pergola

Flyover pergola configurations feature extended roof elements that span beyond the primary structural supports, creating dramatic overhangs and adding architectural interest. These designs emphasize horizontal extension and shadow lines that enhance building proportions while providing expanded coverage areas without requiring additional support. The cantilever effect creates clean undersides free from vertical supports that might obstruct views or activities.
The structural engineering requirements for flyover designs demand careful attention to wind loads and material specifications to ensure adequate strength without excessive weight or bulk. Modern materials, including high-strength aluminium extrusions and engineered steel components, enable substantial overhangs while maintaining reasonable proportions and construction costs. The clean lines created by cantilever construction contribute to contemporary aesthetic goals while providing practical benefits.
Our heavy-duty pergola bracket systems provide the structural capability necessary for extended roof configurations while maintaining straightforward installation processes. The connection details are designed for accuracy, ensuring proper load distribution and accommodating expansion and contraction caused by Australia’s climate.
10. Breezeway Pergola

Breezeway pergola installations connect separate building elements while providing covered outdoor circulation space that enhances property functionality and weather protection. These installations often link main residences with detached garages, studios, or entertainment areas while creating defined outdoor corridors that maintain architectural continuity. The covered connection provides weather protection for daily activities while creating opportunities for outdoor living spaces.
The design considerations for breezeway pergolas include an adequate width for comfortable pedestrian circulation, while also providing sufficient overhead clearance for typical activities. The roof configuration must address water management requirements, including gutters and drainage systems that direct runoff away from building foundations and pedestrian areas. Integration with existing building rooflines requires careful attention to architectural compatibility and weather sealing details.
Modern breezeway designs often incorporate lighting systems that enhance safety and security while contributing to overall landscape lighting strategies. The linear configuration of breezeway installations provides ideal opportunities for dramatic lighting effects that highlight architectural elements while providing practical illumination for circulation and activities.
What Factors Should I Consider When Choosing A Pergola Design?
Climate and Environmental Factors
- Intense UV exposure requires materials with superior fade resistance and UV protection.
- Variable rainfall demands effective water management and drainage systems
- Extreme weather events influence structural strength and wind resistance requirements
- Coastal locations need enhanced corrosion resistance for salt air exposure
- Inland areas experience greater temperature variations, affecting material expansion and structural stress
Site-Specific Considerations
- Solar orientation affects comfort and energy efficiency throughout the year.
- North-facing installations provide maximum winter sun but require sophisticated summer shade management.
- East-west orientations benefit from adjustable shade systems for changing sun angle.s
- Prevailing wind patterns impact structural design and user comfort levels
- Relationship to existing buildings influences attachment options and architectural integration
- Wind exposure affects retractable elements and outdoor dining comfort
Intended Use Requirements
- Entertainment-focused installations need different features than simple shade structures
- Cooking and dining applications require adequate ventilation and weather protection
- Outdoor kitchen equipment integration demands utility access and electrical considerations
- Relaxation areas prioritise privacy screening and ambient lighting features
- Plant support systems need different structural capabilities than entertainment spaces
Material and Construction Options
- We stock comprehensive pergola bracket collections for various design approaches
- Our matte black steel bracket systems provide strength for Australian conditions
- Customisation options address specific site requirements and aesthetic preferences
- Building code compliance ensures safety and that local regulations requirements are met
Budget and Investment Factors
- Initial installation costs vary significantly between material and design choices
- While premium materials may initially cost more, they often result in lower long-term expenses due to reduced maintenance needs.
- The extended service life of quality materials may provide superior long-term value.
- Feature integration, such as smart controls and lighting, adds functionality but also increases cost.s
- Ongoing maintenance expenses vary significantly between different material selections.
- Potential repairs and component replacement affect total ownership costs
How to Craft An Eye-Catching Outdoor Space with Modern Pergolas?

Creating compelling outdoor spaces requires thoughtful integration of pergola design with broader landscape and architectural contexts. Follow these key strategies:
Site Analysis and Planning
- Conduct a comprehensive site analysis to identify opportunities for visual connections.
- Assess functional enhancement possibilities within the existing landscape
- Ensure architectural harmony that supports overall property goals
- Use a pergola as an organising element to define outdoor rooms
- Maintain appropriate relationships with existing buildings and landscape features
Material and Design Coordination
- Achieve visual coherence between the pergola and existing architectural elements.
- Choose material consistency or deliberate contrast for architectural interest.
- Maintain overall design unity while creating visual appeal
- Coordinate colours with existing building elements for seamless transitions
- Use strategic accent colours to create focal points without overwhelming aesthetics
Lighting Strategy Implementation
- Extend beyond basic illumination to comprehensive lighting design
- Transform outdoor spaces throughout different times of day and seasons
- Consider fairy lights for a warm ambience in your outdoor area
- Place extra lighting where you need it most, such as in the kitchen or dining area.
- Add accent lighting to highlight architectural and landscape features
- Include ambient lighting for comfortable social environments
- Install smart lighting controls for scene programming and occasion adaptation
Plant Integration and Landscaping
- Coordinate architectural and natural elements for balanced environments
- Support both human activities and environmental sustainability goals
- Emphasise native species for natural beauty and ecosystem support
- Reduce maintenance requirements through appropriate plant selection
- Use strategic placement to enhance privacy and create natural cooling
- Provide seasonal interest that keeps spaces engaging year-round
- Consider plant growth patterns and mature sizes for long-term planning
Also read: Best Pool Pergola Ideas
FAQs
Does it cost less to build a pergola or to buy one?
Building a pergola using high-quality DIY bracket systems often provides substantial cost savings compared to fully prefabricated installations, while maintaining professional construction quality. Our steel pergola bracket systems enable homeowners to install them with standard tools, ensuring structural integrity and compliance with building codes. The DIY approach typically saves 40-60% on labour costs while providing customisation options that pre-fabricated systems cannot match. However, complex installations requiring electrical work or council approvals may benefit from professional installation to ensure proper compliance and warranty cover.
Do pergolas add value to a home?
Quality pergola installations consistently provide positive returns on investment through enhanced property appeal and outdoor living capabilities. Well-designed pergolas typically recover 60-80% of their installation costs through increased property values while providing immediate lifestyle benefits that justify the investment beyond pure financial considerations. Modern pergolas with integrated technology and premium materials often provide superior value returns compared to basic installations, particularly in markets where outdoor entertaining is culturally emphasised.
What are popular pergola roof styles?
Current pergola roof trends favour flat roof configurations for contemporary homes, offering clean horizontal lines and easy integration of smart technology features. Gable roof designs remain popular for traditional architectural styles, providing superior weather protection and natural ventilation characteristics. Skillion roof configurations create architectural interest through their single-slope designs, which work particularly well for attached installations that require integration with existing building rooflines.
Is it better to attach a pergola to a house?
Attached pergolas offer advantages, including cost efficiency, architectural integration, and convenient access from interior spaces, making them ideal for outdoor dining and entertainment applications. However, freestanding installations offer greater placement flexibility and eliminate potential complications associated with building attachment, including waterproofing requirements and structural load considerations. The optimal choice depends on specific site conditions, intended use patterns, and architectural compatibility with existing buildings.
The Bottom Line
Modern pergola ideas offer Australian homeowners unprecedented opportunities to create sophisticated outdoor living spaces that enhance both property value and lifestyle satisfaction. Whether you prefer sleek, classic, or mixed designs, success comes from building with high-quality materials that suit your climate.
With today’s design trends, you can shape your backyard into an inviting place for both relaxation and gatherings. Our comprehensive range of pergola bracket systems provides the foundation for professional-quality DIY installations that deliver lasting performance and aesthetic appeal while maintaining compliance with Australian building standards.
Citations:
[1] https://sunjoyshop.com/blogs/news/modern-vs-rustic-pergola-design-trends-2025-which-style-is-right-for-you
[2] https://www.ultrapatios.com/2025-pergola-design-trends-for-the-modern-homeowner/
[3] https://titansunrooms.com/best-modern-pergola-design-ideas-backyard/
[4] https://www.fairdinkumbuilds.com.au/products/patios/pergolas/flat-roof/
 1300 760 441
1300 760 441 cs@factoryfast.com.au
cs@factoryfast.com.au

