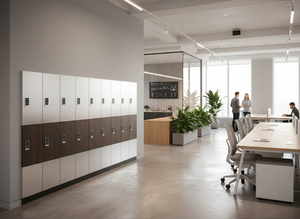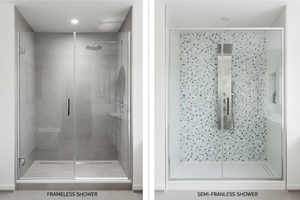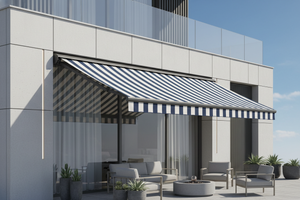How Much Clearance Is Needed for a Retractable Awning in Australia? Installation Guide

Understanding the clearance requirements for a retractable awning in Australia is crucial for homeowners planning to enhance their outdoor space. Proper clearance ensures safe operation, prevents damage to the awning mechanism, and maintains compliance with Australian building standards.
This comprehensive guide covers all essential measurements and considerations for successful retractable awning installation.
What Is the Required Clearance for a Retractable Awning?
The recommended clearances for a retractable awning are 30–45 cm of vertical space above the awning to any overhead structures like eaves or rooflines, at least 25 cm of horizontal clearance on each side for unobstructed arm movement, and a minimum mounting height of 2.5 m (around 8 ft) from the ground to provide comfortable headroom.
The clearance requirements for retractable awning installations encompass three main dimensions: vertical, horizontal, and projection clearance. Each measurement serves a specific purpose in ensuring proper installation and operation.
Vertical clearance refers to the space between the awning housing and any overhead structures, such as eaves, balconies, or rooflines. This space must accommodate the awning's retraction mechanism while allowing adequate airflow around the unit to ensure that the required clearance is maintained for optimal performance.
Horizontal clearance involves the side-to-side spacing required for the awning arms to extend fully without obstruction. This measurement varies based on the awning width and arm design, which directly impacts the mounting space requirements.
Projection clearance refers to the distance between the awning and the mounting wall, as well as the corresponding height requirements necessary to maintain safe headroom underneath when the awning is fully extended.
Why Clearance Matters for Retractable Awnings

Proper clearance prevents mechanical failures that can damage expensive awning systems. Insufficient clearance space around the awning housing can cause fabric tears, arm binding, and premature motor failure in motorised units.
Adequate clearance also ensures compliance with Australian building codes and local council regulations. The National Construction Code (NCC) has specific requirements for external building attachments, particularly for multi-storey residential and commercial properties.
Weather protection is another critical factor. Proper spacing allows rainwater to drain effectively and prevents fabric damage from trapped moisture or debris accumulation, ensuring your awning provides effective rain protection for years to come.
Key Clearance Areas to Consider
Vertical Clearance from Overhead Structures
Australian installation guidelines recommend maintaining a vertical clearance of 30-45 centimetres between the awning housing and any overhead obstruction. This space accommodates the cassette mechanism during retraction and prevents damage due to compression.
For full cassette awnings, which completely enclose the fabric when retracted, additional clearance may be required due to larger housing dimensions. A semi-cassette design typically needs less vertical space but offers reduced weather protection.
Eave depth considerations are particularly important in Australian homes with wide overhangs. Deep eaves may require custom mounting brackets to position the awning sufficiently forward while maintaining proper clearance and ensuring the desired mounting height is achieved.
Horizontal Side Clearance
The standard horizontal clearance requirement is a minimum of 25 centimetres on each side of the awning. This allows the folding arms to extend fully without interference from adjacent structures, fixtures, or landscaping, providing unobstructed horizontal space for safe operation.
For awnings wider than 4 metres, additional side clearance of up to 50 centimetres may be necessary to accommodate the increased arm span and potential flexing under wind loads. The total awning width should be taken into account when determining these requirements.
Wall-mounted fixtures, such as downpipes, lighting, or security cameras, must be considered when determining horizontal clearance. These obstacles may necessitate relocation or alternative mounting solutions, and proper positioning of the wall bracket is essential.
Ground-to-Awning Height
Australian safety standards recommend a minimum height of 2.4 metres from ground level to the lowest point of the extended awning. This ensures adequate headroom for pedestrian traffic underneath and creates a comfortable patio area access.
In commercial installations or areas with wheelchair access requirements, additional awning height may be mandated by local accessibility guidelines. Some councils require up to 3 metres of clearance in public spaces to provide shade while maintaining accessibility.
The mounting height also affects the awning's pitch angle, which is crucial for proper water drainage. A slope of 10-15 degrees is typically required to prevent water pooling on the fabric and maintain effective rain protection.
Clearance Requirements by Awning Type
Manual vs Motorised Retractable Awning Options
Manual awnings generally require less clearance due to simpler mechanisms and smaller housing units. However, they require accessible mounting locations for hand crank operation and sufficient clearance for comfortable manual operation.
Motorised awnings require additional considerations for electrical connections and motor housing. We recommend allowing an extra 5-10 centimetres of clearance around motorised units to prevent overheating and ensure proper ventilation, as well as access to an electrical outlet for power supply.
Our 4x3m motorised retractable awning boasts a compact design that suits spaces with moderate clearance requirements. In contrast, our larger 5.5x3m motorised full cassette model requires additional clearance but provides superior weather protection and more shade coverage.
Full Cassette vs Semi-Cassette Designs
Full cassette awnings provide superior weather protection by completely enclosing the fabric and arms when retracted. However, they require larger clearance dimensions due to the bulkier housing design and need careful consideration of structural considerations during installation.
Semi-cassette models offer a compromise between protection and space requirements. They typically need 20-30% less clearance than full cassette designs while still providing adequate fabric protection for your patio or deck area.
Our range includes both full and semi-cassette options to suit various installation constraints and budget requirements, each designed to provide shade effectively in different outdoor space configurations.
Factors That Affect Clearance Needs
Determining Awning Width and Projection Length
Wider awnings require proportionally more horizontal clearance to accommodate the extended arm reach. Our awning range includes compact 3x2.5m units to expansive 5.5x3m models, with clearance requirements scaling accordingly based on the fabric width and projection length.
For smaller spaces with limited clearance, our 3x2.5m manual retractable awning offers excellent shade coverage while requiring minimal side clearance due to its compact arm design and optimised width specifications.
The projection length affects the minimum mounting height required to maintain adequate headroom. Longer projections require higher mounting positions to achieve the proper slope angle for drainage and ensure enough clearance for comfortable use of the outdoor space beneath.
Considering Mounting Space and Awning Height
The wall structure and composition influence the mounting requirements and determine the amount of space available for installation. Brick and concrete walls provide secure mounting points but may limit adjustment options for optimal clearance.
Weatherboard or rendered walls may require special fasteners and backing plates, which could affect the awning's final position relative to overhead obstacles. The wall material directly impacts the selection of mounting brackets and the installation approach.
Mounting Location Considerations
Corner installations present unique challenges with perpendicular walls potentially restricting arm movement. Additional clearance may be required to prevent arm collision with adjacent walls and ensure the awning extends properly.
Balcony and deck installations must consider railing heights and furniture placement to ensure safety and aesthetics. These factors can affect both horizontal clearance and the usable space beneath the extended awning, impacting how effectively you can add shade to your patio area.
Manual vs. Motorised Operation Differences
Manual awnings require accessible locations for the crank handle to operate. The crank mechanism needs approximately 30 centimetres of clearance for comfortable operation and should be positioned away from doors and windows.
Motorised systems need electrical supply access and may require additional clearance for wiring runs and control placement. An electrical cord must be routed safely, and remote-controlled units offer more flexibility in mounting positions while eliminating the need for manual operation space.
Local Building Codes and Guidelines
Australian building codes vary by state and territory. Queensland's Building and Construction Commission (QBCC) has specific licensing requirements for awning installations exceeding $3,300, with a particular focus on structural considerations.
Local councils may impose additional restrictions on awning installations, particularly in heritage areas or strata-titled properties. We recommend checking with your local council before installation to ensure compliance and determine if any specific style requirements apply.
Measuring Tips for Proper Clearance

Planning Your Measurements
Start by taking accurate measurements of the proposed mounting area comprehensively. Record the distance from potential mounting points to all overhead obstructions, including eaves, gutters, building projections, and roof structures.
Mark the desired awning position and measure horizontally to identify any side obstructions, such as downpipes, air conditioning units, or architectural features. Consider the entire width of the proposed installation area to ensure adequate clearance space.
Use a measuring tape and level to ensure accuracy when determining awning height and projection requirements. Consider having a helper for measurements involving heights or large spans, particularly when assessing the available space above the patio floor.
Professional Installation Considerations
Professional installers bring specialised tools and experience to ensure compliance with all clearance requirements. They can identify potential issues that might not be apparent during initial planning and determine the optimal mounting space configuration.
Licensed installers also provide warranty coverage and compliance with Australian building codes. This protection is particularly valuable for expensive motorised systems and complex installations involving soffit brackets or challenging structural considerations.
Our installation service includes site assessment, measurement verification, and post-installation testing to ensure optimal performance and safety across all awning types and outdoor space configurations.
Installation Best Practices
Pre-Installation Planning
Verify all clearance measurements multiple times before ordering your awning to ensure accuracy. Consider seasonal factors, such as tree growth or building additions, that may affect future clearance and the system's ability to be installed or operated effectively.
Obtain the necessary permits or approvals from building authorities or strata management, as required. This step prevents costly delays and complications during installation, ensuring compliance with local building standards.
Plan for electrical supply if choosing a motorised awning. Ensure power points are positioned to avoid interfering with clearance requirements and provide safe access to an electrical outlet without compromising the mounting space.
Professional vs DIY Installation
While some homeowners attempt DIY installation, professional installation ensures compliance with clearance requirements and building codes. Our installers are experienced with Australian conditions and regulations, understanding how to measure and install systems properly.
Professional installation also includes warranty coverage and post-installation support. This service proves particularly valuable for troubleshooting and maintenance requirements, ensuring your investment continues to provide effective shade and protection.
Final Check and Verification
After installation, verify all clearance measurements meet or exceed minimum requirements. Test the awning through several complete extension and retraction cycles to ensure smooth operation and confirm that the awning extends properly without obstruction.
Check that water drainage functions properly and that the awning doesn't contact any structures during operation. Address any clearance issues immediately to prevent damage and ensure the system continues to provide effective shade and rain protection for your patio area.
Also read: How Much Do Folding Arm Awnings Cost
FAQs
What height should a retractable awning be mounted?
The minimum height for retractable awning installation in Australia is 2.5 metres from ground level to ensure adequate headroom. For larger projections or commercial installations, heights of 2.7-3.0 metres may be required to maintain proper drainage angles and comply with accessibility requirements while providing effective shade coverage.
How far out can a retractable awning extend?
Most residential retractable awning units can extend between 2 and 4 metres from the mounting wall. The maximum projection depends on the awning's design, wind rating, and the type of structural mounting. Our largest residential units can project up to 3.5 metres while maintaining excellent stability in typical Australian conditions and providing extensive shade coverage.
What is the disadvantage of inadequate clearance for retractable awnings?
Insufficient clearance can cause mechanical binding, fabric damage, poor water drainage, and premature wear of moving parts. It may also result in non-compliance with building codes and void manufacturer warranties. Proper clearance ensures optimal performance and longevity of your awning investment while maintaining effective shade provision.
Are retractable awnings worth the investment despite clearance requirements?
Retractable awning systems provide excellent value by extending outdoor living spaces, reducing cooling costs, and protecting outdoor furniture from UV damage and sun exposure. The clearance requirements are straightforward to accommodate during proper planning and installation, making them worthwhile additions to most Australian homes seeking to add shade to their outdoor areas.
How much wind can a retractable awning withstand with proper clearance?
Our awning products are designed and tested to withstand winds up to a Beaufort 5 rating (38 km/hr) when properly installed with adequate clearance. However, we recommend retracting awnings during severe weather conditions to prevent damage and ensure safety, regardless of the specific style or projection length.
Do motorised awnings need different clearance requirements?
Motorised awnings typically require slightly more clearance due to larger housing units and motor components. An additional 5-10 centimetres of vertical and horizontal clearance is recommended to ensure proper ventilation and prevent motor overheating, as well as consideration for electrical cord routing and access to the power supply.
Key Takeaways
Understanding the required clearance for a retractable awning installation is essential in Australia. The standard requirements include a 30-45 centimetre vertical clearance, 25 centimetres of horizontal clearance on each side, and a minimum 2.5-metre mounting height for adequate headroom.
Different awning types have varying clearance needs, with motorised and full cassette designs requiring slightly more space than manual or semi-cassette alternatives. Professional installation ensures compliance with all requirements and optimal performance, helping you determine the best approach for your specific outdoor space.
Proper planning, accurate measurements, and adherence to Australian building codes result in awning installations that provide years of reliable service and outdoor comfort. FactoryFast range of quality retractable awning options is designed to meet Australian conditions while minimising clearance requirements where possible, helping you effectively add shade and rain protection to your patio, deck, or outdoor area.
Citations:
[1] https://helioscreen.com.au/blog/how-much-clearance-is-needed-for-a-retractable-awning/
[2] https://wfaus.com.au/news/ncc-changes-outlaw-awning-installation-above-ground-floor/
[3] https://sunprotectionfl.com/how-much-clearance-needed-for-retractable-awning/
 1300 760 441
1300 760 441 cs@factoryfast.com.au
cs@factoryfast.com.au





